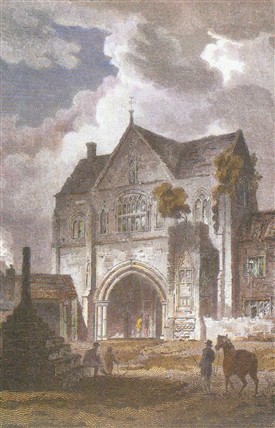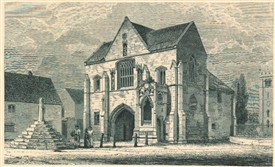Worksop Priory Gatehouse

The Priory Gatehouse, Worksop, 1807. Artist J.C. Smith, Engraved by W. Woolnorth
From 'The Beauties of England & Wales' Vol.12 Nottinghamshire by Francis C. Laird

The Gatehouse at Worksop Priory
From Robert White's "Worksop, The Dukery, and Sherwood Forest" (1875)
The gatehouse is a Tudor addition to Worksop Priory which had been founded on 3rd March 1103 by the Canons of St Augustine and dedicated to St. Mary and St. Cuthbert.
At one time the Priory had extensive outbuildings for the Canons. On the north side of the great church were the cloisters and living accommodation, all built in fine stone. There were farm buildings, barns and stores, splendid rooms for the Prior, a place for writing and a library.
The River Ryton served to bring water to the Priory Mill on the Canch, then to the kitchens, (where the church hall now stands). It then flushed away the kitchen and domestic waste before being dammed to provide fish ponds on what is now Bracebridge.
The Tudor gatehouse features pre-reformation statuary, a wide late perpendicular tracery window, and an unusual projecting wayside shrine to house an image of the Virgin.
On November 15th 1539, Henry VIII's Commissioner for the dissolution of the Monasteries demanded entry to the Priory at the Gatehouse having brought the order for closure.
The Prior, William Stokes, and sixteen Canons were to be pensioned off whilst over two thousand acres of land, all the buildings and the treasures of the Priory were to be seized by the Crown.
It was instructed that all the buildings of the Priory were to be demolished, although the townspeople were determined that at least part of the priory church should remain. It survives today as the nave as the parish church, with the Gatehouse being retained as the vicarage.
After 1847 and well into the 20th century the priory church was gradually restored in a Romanesque style. In 1894 the road outside the gatehouse was diverted and in 1896 the cross at this point was moved.
The Priory Gatehouse was used as the model for the 4th Duke of Portland's Archway House. Click HERE for more information.