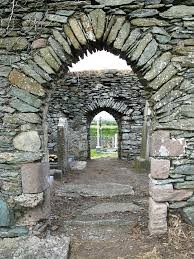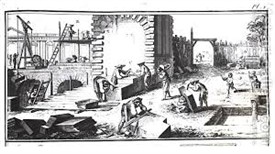Mediaeval Stonemasonry

Mediaeval vaulting with voussoir
Google images

Masons at work
Google images
A summary of the technology and development of this art
By ROGER PEACOCK
6th January 2018
Mediæval Stonemasonry
James Wright, a buildings architect and conservationist based at Nottingham University, addressed the Society on the technology used by builders during the Middle Ages, and the characteristics of their tools and materials. Besides his rôle as a professional speaker in this subject, James is also working towards PhD degree in the same field.
The talk began with a clarification: a stonemason must be classed as an architect rather than simply as a builder. There is a clear difference in so much as the stonemason’s work is complex in design, having been planned in minute steps based around structural rules and material properties. A builder would merely pay lip-service to the planning of another party, and know little of fine technique. Many mediæval buildings, of course, were constructed only of basic materials and not stone at all, whilst brick was not known until a later period. The focus of James’ talk was on churches, cathedrals, or other religious houses; together with castles, manor houses and secular dwellings linked with hierarchy. Several ‘peasants’ homes’ were simple dwellings perhaps only of one room. To illustrate his point, the speaker turned to his slide collection, choosing sites such as Beaumaris (1295), which is greatly advanced in design; and Tattershall Castle in neighbouring Lincolnshire, where the arch designs can only speak for themselves.
James then moved on to give an outline of the preparation of stone from its source. The first point of contact is, of course, the quarry. There is, he asserted, much variety of stone in Great Britain. In Nottinghamshire alone, stone can be extracted at a number of locations, the quality differing from one area to another. Mansfield, Newstead and Linby were cited as geographical examples. In order to obtain useable stone blocks from the quarry face the mediæval mason would drive in either solid iron wedges or similar plugs, in a specific pattern. The raw stone could then be split by hammering these wedges until the pressure along the separating line was sufficient to cause it to part. Stone saws would be used where appropriate, but these were difficult to use. A block and tackle, typical of the day would be deployed to enable the raising of the blocks from their bed. Then came transport of the product to the site where it was to be used. For any appreciable distance, water-based transport was both easier and safer than movement by land – the developments of highways and canals, features of the Industrial Revolution, were still three centuries away so unmade tracks, rivers or coastal connections afforded the only possibilities. Carts and basic sailing-boats were the traditional modes. For the last part of its journey, the stones would need to be ?carted' to their destination at the mason’s workshops, except where these were near to the waterside.
The stonemason would then use a complexity of tools to shape the blocks for their purpose, for at this stage they remained roughly-edged objects. Stone axes were first taken. These, though, came only in the earliest years of the Middle Ages. By the twelfth century, chisels had been introduced. Timber mallets were supplementary instruments of refinement, and later masons had access to French planes known as ?drags'. More recognizable geometric devices, such as squares and dividers, were used to check the accuracy of corner measurements, the whole block being placed inside a timber moulding. This checking process was termed ?boning-in'.
Often, the work of a stonemason was indexed by the scribing of his design in the stonework itself, and some examples of this survive today. The ?banker mason' would inscribe his banker mark to indicate his involvement, and the foreman of the workshop would denote his satisfaction by means of an inscribed ?X'. The other mason’s marks which are visible on later buildings were not used until the sixteenth century. It will be seen that the preparation of stone blocks for mediæval buildings was by no means an amateur or one-man activity, but a collectively-organized and supervised workshop occupation like those of today
Only at this stage, when the blocks had been completed and approved, did the work pass from the stonemasons to the builders, who worked to construct the magnificent edifices which are familiar and remain fundamentally changeless, thanks to the laws of conservation, although adaptations to the needs of the day, or later extensions of the buildings, will often be found and are easily discernible to the eye of a historian. Construction, particularly that of cathedrals or parish churches, was by no means an overnight task, and might have to be handed on across the generations. Builders usually worked only in the spring or summer; lime mortar, the accepted gelling agent, worked at its best at these times, and lime quickly spoils if it cannot be used at once. Historic walls were built as double structures with a core of rubble filling the enclosed space, which today would be termed a cavity. Scaffolding, similar to modern scaffolding but with timber supports was used as the structure rose heavenward. What are called ?log holes' often remain in the walls both on the interior and the exterior; these are indexical of a Middle Ages scaffolding. Of course, any one stone was far too heavy and cumbersome to be carried up scaffolding by hand; so winding and lifting gears had to be used. Naturally, these were entirely mechanical in operation, hydraulics still being several centuries away. It was essential for building-stones to be seated neatly and naturally in order to exclude water from the final joint. It would not do to experience maintenance problems! The end-products were, and are, majestic, both within and without! The speaker cited the thirteenth-century Salisbury Cathedral as an excellent example of a superb and breathtaking interior.
The talk then broadened upon the subject of basic building characteristics used in the Middle Ages. Bedding stones provided a neatly-laid, waterproof seating to each wall. The walls were then built as explained in the previous paragraph, according to the carefully-planned design. The well-known arches were shaped out in timber forms around which the stones would be laid. The immediate course of stones echoing this initial shape at the top of the arch was termed the ?voussoir'. Rounded arches characterized the Classical style; pointed arches the Gothic. These two conflicting styles appeared again and again throughout the mediæval period and beyond. They represented cultural, moral and religious principles according to the philosophers of the day, who saw the world from contrasting viewpoints.
The most magnificent roofs took one of various vaulted structures. There were barrel vaults, fan vaults, and so on. Each differed in complexity and consequent splendour. It was the sculptor who then added the final touches of individuality. He also set out to express emotional and spiritual messages as his work expressed the observed world. This might add a touch of humour or of figurative wit to the whole. Gargoyles, besides being practical, were one such communication. Religious implication underlined the sculptor’s work, expressions of Heaven and Hell occurring frequently. Green colours expressed evil demons, as seen in the ?Lincoln Imp' or the ?Green Man of Hereford'. They carried a moral warning to corruption in society. St Michael’s Church in London has a number of scatterological carvings. Each building or structure, the speaker concluded, can be dated by its appearance and mouldings, thanks to characteristic styles. Beginning with the older Saxon and Norman styles, history proceeded to the Romanesque, the Gothic, the Early English, the Byzantine, etc... and finally the magnificent Perpendicular architecture.
James Wright’s talk was certainly very different, and his own enthusiasm for his subject provided vigour and excitement throughout. His enjoyment and captivation was thus shared by his audience, who expressed their appreciation and thanks warmly.
© Roger Peacock for NALHS: November, 2017.