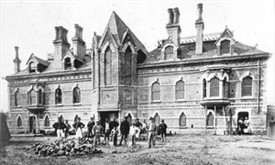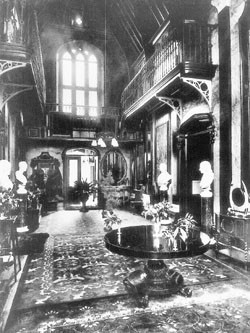Elston Towers

Middleton Towers (rear view) in about 1875. Robert Middleton's chapel may be easily identified in the centre.

The chapel at Middleton Towers. This picture was taken after Robert Middleton's death when the house was occupied by Nottingham lace maker Joseph Truman. Although furnished as a conventional hallway the chapel window and gallery are still very much in evidence.
A Fascinating Folly
Middleton Towers (as it was originally known) was built between 1872 and 1875 as a private house for one of Newark 's most eccentric residents Robert Middleton.
Even at the time its unusual plan and bewildering range of architectural styles (ostensibly Tudor-Gothic but with many additional accretions) were a source of wonderment and today the eminent architectural historian Professor Nikolaus Pevsner considers the building to be little more than "a huge folly".
To Robert Middleton however it was the embodiment of all he ever hoped and dreamed of in a house: "a dwelling containing all the comforts of a modern mansion and including one or two additions which are not to be found in connection with any ordinary residence."
Robert Middleton (1815-1877) was the son of a successful Newark maltster whose family home lay in Lovers Lane . Upon inheriting his family's fortune Middleton apparently decided to withdraw from the malting trade construct for himself a "fair new house" and devote the rest of his life to what he considered his true calling as a Baptist lay preacher.
In his new house at Elston Middleton made meticulous arrangements for the practice of his religion incorporating at its centre a fully equipped Baptist chapel.
The house itself decorated and furnished in the most lavish manner cost about £30,000 (an enormous sum in those days, and equivalent to about £12m in today's money) but was intended to be not merely a private residence but a place of pilgrimage for miles around.
The main entrance was located at the rear (pictured) and from here visitors entered directly into the chapel where just beside the door they were confronted by a large pulpit.
On an adjoining wall stood a 'self-acting' (automatic) pipe organ with a repertoire of about 30 hymns which could be brought into play to accompany Middleton's services.
In the centre chairs were permanently arranged for a congregation with a semi-circular gallery above giving a total seating capacity in excess of 200 - for the people he presumed he would attract in from the local villages.
The piece de resistance however lay beneath the chapel where down a flight of iron steps was positioned a large tank or font which Middleton intended to use for baptismal immersions.
Just how many people attended church services at Middleton Towers or how many were baptized in Middleton's basement does not appear to have been recorded.
The chapel was probably the house's most striking feature but for the 1,500 or so curious locals who were invited to view the building when it was newly completed there were plenty of other remarkable things to see.
For instance Mr Middleton had taken the novel decision to raise the front of his house up on a kind of terrace (some of the stone for which had come from Nottingham 's old Trent Bridge then recently demolished**) using the space beneath for stables kitchens and servants' quarters.
At the back meanwhile running above the windows Middleton's stonemasons had included among the decoration 12 carved heads which given his religious leanings one might expect to be prophets from the Old Testament.
In fact they are purely secular merely depicting those who had a special connection with the new house. Middleton took pride of place in the centre with others including Mr Spurgeon (a noted Baptist preacher) Mr Waugh (the architect) Edwin Hunter (the builder) and Mr Edward Bousefield (the plumber).
Adjoining an additional stable block there was a lofty tower (now demolished) which housed another of Elston Towers' eccentric wonders - a four dialled clock (steam powered) which in addition to chiming the hours also had the capacity to play tunes on a series of bells.
It was rather like an overgrown musical box and the carillons (chimes) had a repertoire of up to 28 different tunes ranging from hymns to popular melodies of the day such as The Blue Bells of Scotland and Home Sweet Home.
Later History of Elston Towers
In its edition of 29th June 1955 The Newark Advertiser carried a photo and report of a newly constructed track for harness-horse race meetings on the grass area directly in front of the hall.
It was in use as fish bait farm (or 'maggot factory' as it was often described) as early as 1956. At the height of this business the farm employed around 11 men, breeding the creatures not just for use by British fishermen, but also by Dutch and American enthusiasts.
By the 1970s Elston Towers was owned by a Mrs M.C.G Morton, and in July 1978 plans were announced to turn the house and its 10 acre ground into an Equestrian Centre for the East Midlands.
Later that same month, however, the Nottingham Evening Post reported that in a surprise move, the house had been bought by an American firm, SCI Electronics, who converted the premises to an electronics and communications research establishment.
In c.1985 Elston Towers was sold to Mr & Mrs Bill Edwards and, following three years' restoration, it was opened to the public as the Coer de Lion restaurant.
In 1991 plans were announced by the Mr & Mrs Stuart Dimmock (son-in-law and daughter of Mr & Mrs Edwards) to extend the business into a hotel with leisure facilities, including a swimming pool and golf course.
The Coer de Lion closed in August 1998 and the following month the building was bought be Barons Holdings, a company who already operated a number of health spas in Staffordshire and Cheshire.
Four years later, in February 2002, after discussions with English Heritage and an extensive £3m renovation, Barons Holdings opened the building as a health spa under the name Eden Hall.
Eden hall created about 60 jobs locally, with sauna, steam room and gym, 30 treatment rooms and the UK's largest saltwater vitality pool 25m in length.
** Construction of the current Trent Bridge at Nottingham began in 1868 and was completed in 1871. Construction work at Elston Towers began in 1872